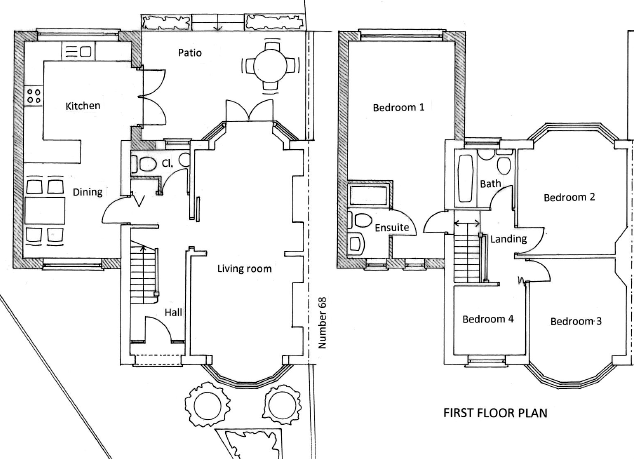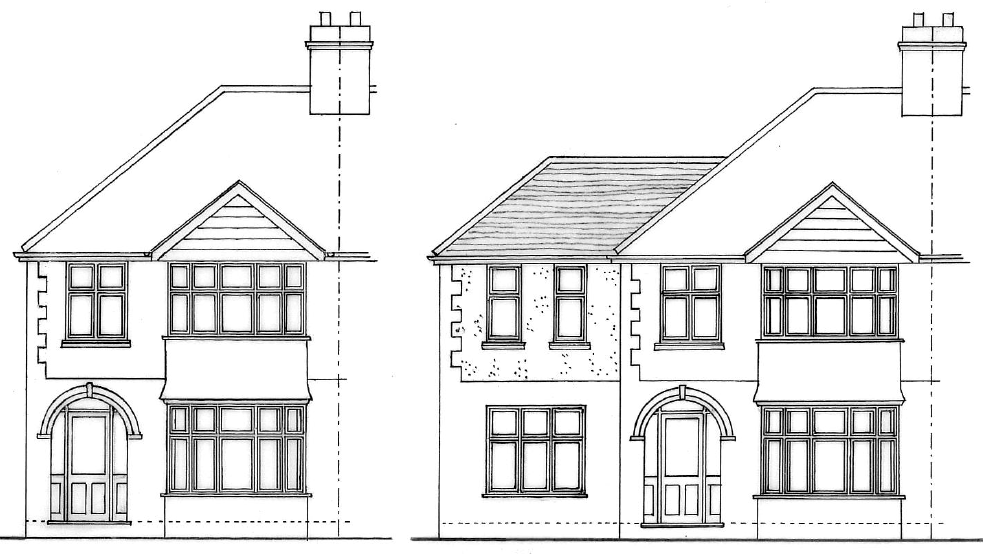Case Study: Iffley Borders
Oxford City Council
Approved at Planning 2014
Two-storey side and rear extensions to an end-of-terrace property in style to match the existing 1930s house.
The existing plans are shown in Figure 1; the proposed plans are shown in Figure 2. The extensions are currently being built on a Building Notice, organised by the client themselves. The builders appear to be doing a thorough job.
Figure 1:

Figure 2:

