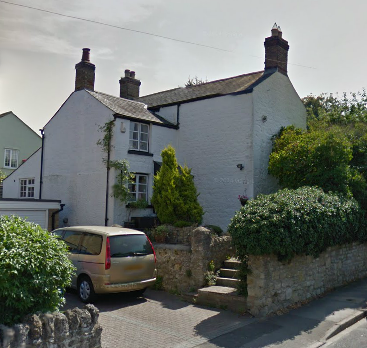Case Study: Quarry
Oxford City Council
Approved at Planning 2014
Proposed first floor rear and rear side extensions onto a historic cottage set within a designated conservation area. Also an enlarged porch.
Working drawings complete; not yet submitted.
The existing elevations are shown in Figure 1; the proposed elevations are shown in Figure 2. The extensions were carefully designed such that the eaves levels were kept as low as possible. This is due to the close proximity of neighbouring properties. The extensions were designed in such a way that the character of the cottage would not be spoilt, nor would it impact the conservation area in a negative way.
Figure 1:

Figure 2:

